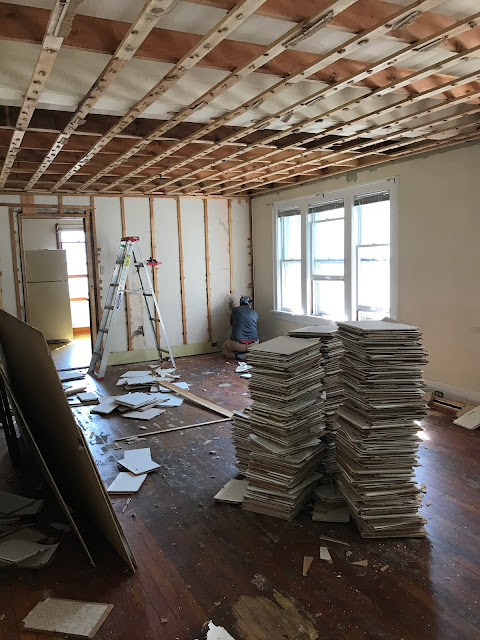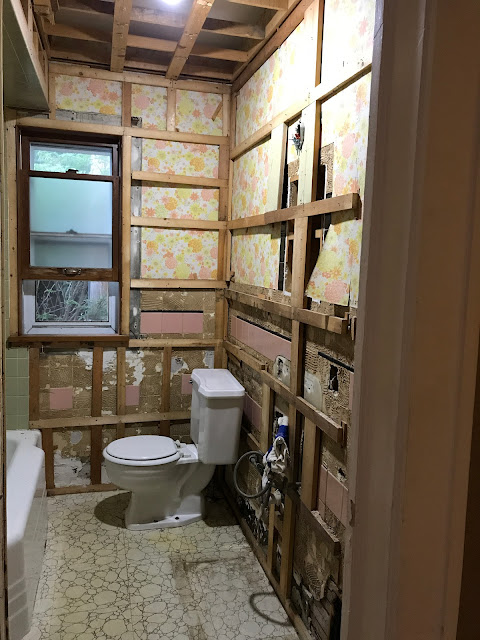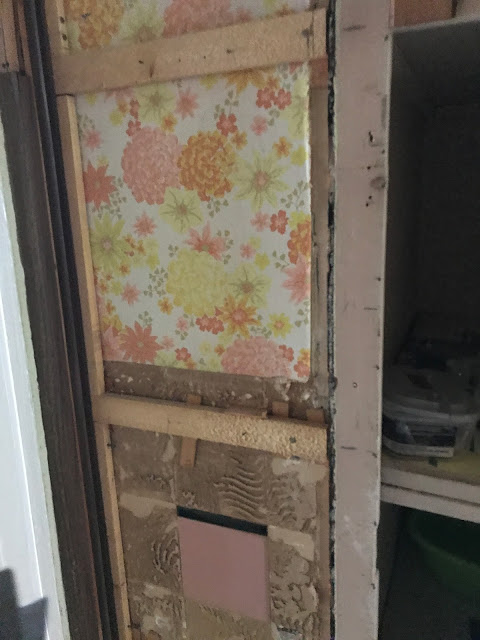Hello Friends! How has it been five months since we started on Sister House?!!? It doesn't seem possible. Not to worry, Sister House is not finished yet! We ended up taking an unintentional six week break for Christmas and family things. Not quite in the plan, but that is how life goes.
So to pick up where I left off, Demo!
Mandy and I were dying to see what was underneath the horrible drop ceiling in the dining and living room. So it was first on the list! It came down pretty easily and fast!
Above you can see the back wall with all the trim intact underneath the paneling!
And there was a light fixture (complete with wall switch!) hiding under the ceiling!
It is really hard to see, but there is a beam (painted white) dividing the living room and dining! Just like at my house! I was so excited to uncover this!!
Once we got all the wood down it is much easier to see!
There was so much wood in that ceiling! A grid of one inch thick firring strips held up by 2" x 6" boards! Way more than was really required to hold up cardboard ceiling squares.... The 2 x 6 boards were bolted onto a 2" board that was also bolted into the wall studs. Unfortunately, that means I have a lot of bolt holes to patch! (Which is still on the to-do list)
The kitchen also needed some peeling. Goodbye paneling and another drop ceiling!
Of course under the linoleum was the dreaded black tar paper, but under that is lovely maple floors! After much experimentation I discovered washing with hot water then covering with a trash bag and letting soak for 6 hours did the trick! It still required some scraping, but much easier after the soak.
Tar paper protects the wood so nicely! The floors are beautiful!
Of course the bathroom also needed a little paneling removal! It was like an archeology dig. We could clearly see the previous remodel once the paneling was removed.
I am guessing the last remodel was in the 1950s? Pink tile and floral wallpaper just screen 1955!
You can still see the outline of the original 1920's trim and sink though! How I wish I still had that sink!
As charming as this little linen cupboard is, it isn't original 1920's either. In the bottom of the cupboard there is trim lines on the wall. So there probably was a clawfoot tub here too! But since I love the tub and it is staying, the cupboards are also staying! And yes, they do have doors.
How fun is it that he signed his name?! I love finding things like this! And of course, I sign my name on the trim too!
(Actually, now that I think about it, I don't think he himself signed his name. We have found John Holicka's handwriting all over the house and his is very neat. This much of been a carpenter labeling the trim?)














