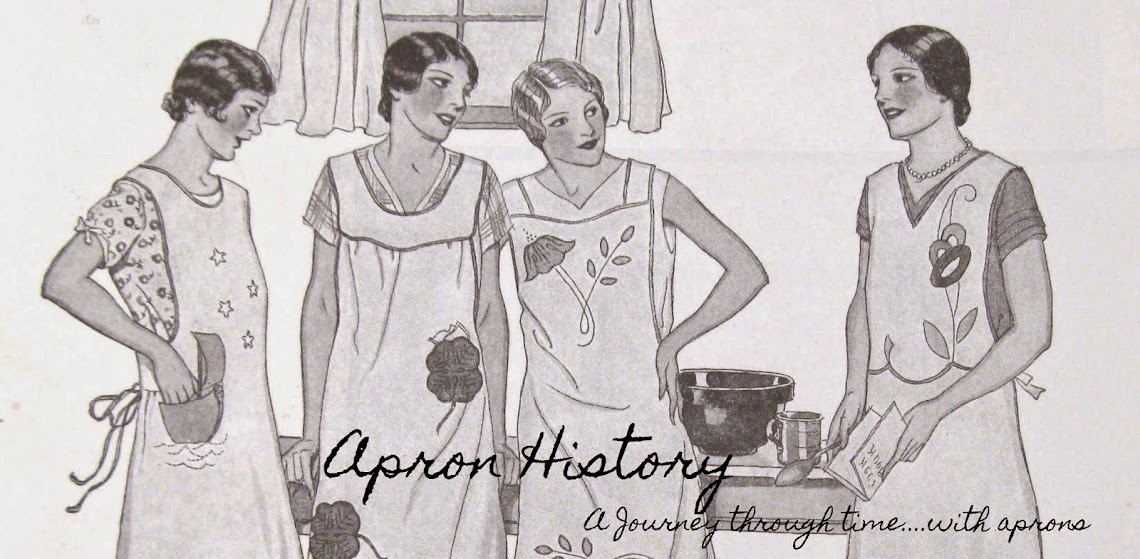Did you know the little metal or wood strip that joins two different types of flooring is called a transition? Neither did I until started looking for one for the Brick House. I always thought they were called thresholds, but that is the name for exterior doorways.
You never know what mind bender an old house will throw at you! It might be how to fix electrical so it will be functional or it might be dodgy plumbing that can't be fixed without tearing down the house or it might be something simple like a too tall layer of tile.
Most transition strips are made for a half inch difference in floor heights. The kitchen floor tile was laid on top of a layer of cement board (a good thing) which is on top of a layer of thin plywood and all that is on top of the original wood floors! That makes the total difference between the tile kitchen floor and the dining room a little shy of one and one half inches!
(I really don't mind that all theses layer on top of the old floors, I have plans of one day pulling it all up and restoring the wood floors, but in the mean time that is quite a ledge to whack ones foot on!)
I bought at lest five different transitions. Mandy and I looked at every single one in every single store we happened to be in. I ordered from Amazon, but nothing worked.
I finally gave in and moved on to how to make a layered transition look better. When we were looking at all the transitions I came across one that matched the tile perfectly. So I bought them and a length of simple ranch style window molding.
The first step was of course cutting the wooden molding to fit and then painting it to match the metal transition strip. Then I drilled holes into the wood trim for the plastic screws of the metal strip. ( I was really excited to not have to drill into my hardwood floors!) Once everything looked good, I nailed the wood trim to the floors with a couple of trim nails.
This nest step took a trial and error to get it right! The plastic screws needed to be trimmed so they could be pushed in to the right height. I happened to have a pair of tin snips handy and they worked perfectly! I then slid the plastic screws into the slot on the back of the metal transition (this worked a lot better then placing the screws in the hole and then trying to slide the strip on, which is how the directions told you to do it!).
I placed the metal strip over the wood trim and starting at one end, pushed the plastic screw into the holes. Sliding the screw along so the lined up with holes. Once all the screw were started in their proper holes, I took a hammer and pounded the strip into place. And just in case, I used a paint stirrer between the metal and the hammer so the paint wouldn't get dinged up!
And done! So much better!
I am so glad I got this figured out. It was beginning to worry me! Now on to the next challenge!
What about you, an old house thrown you any mind benders?














